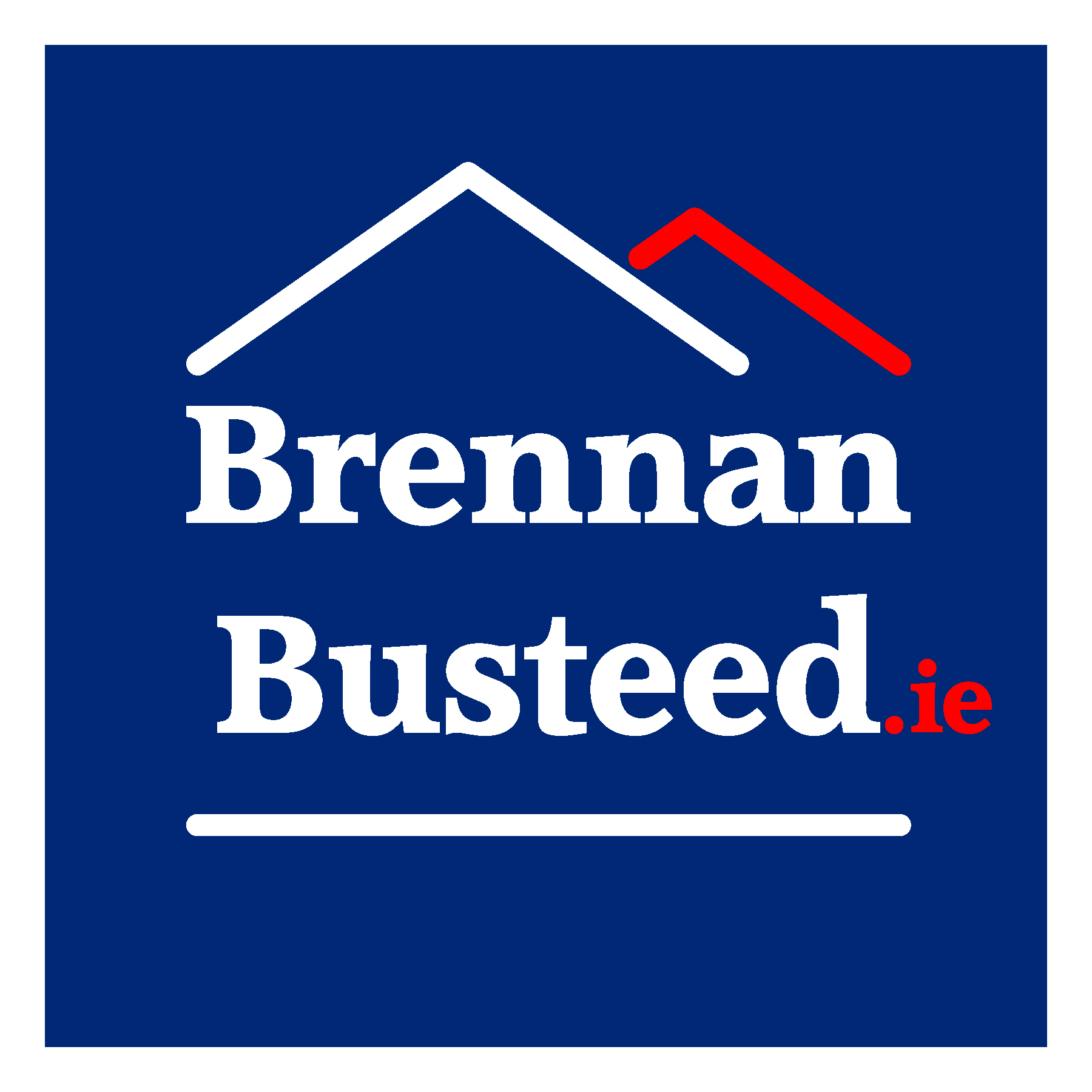Or copy link


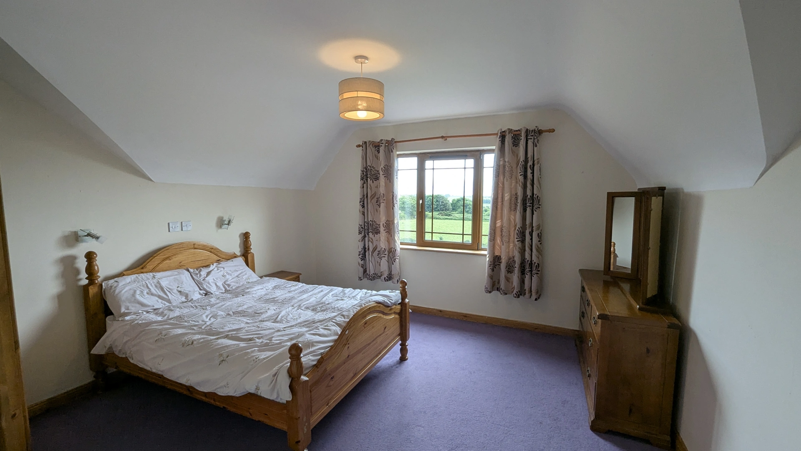

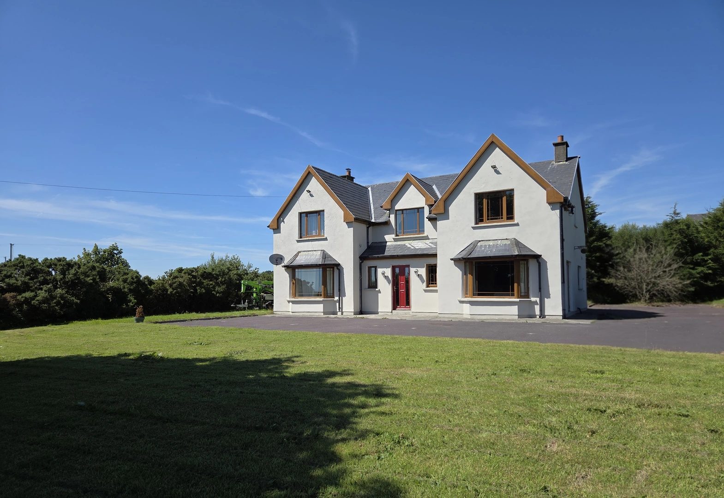
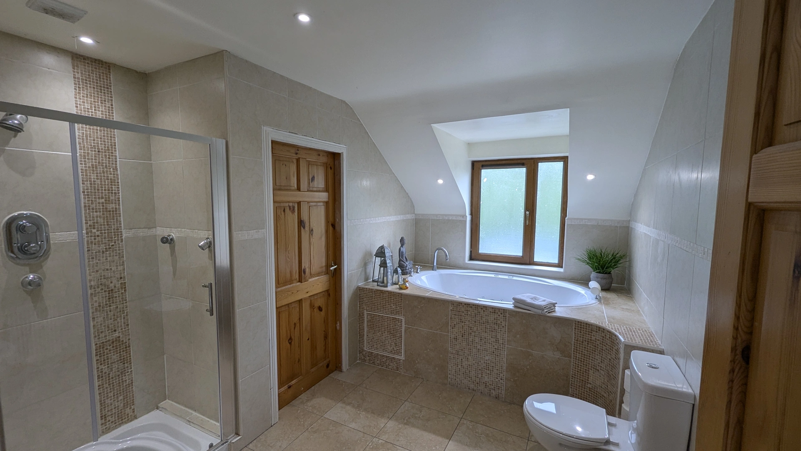
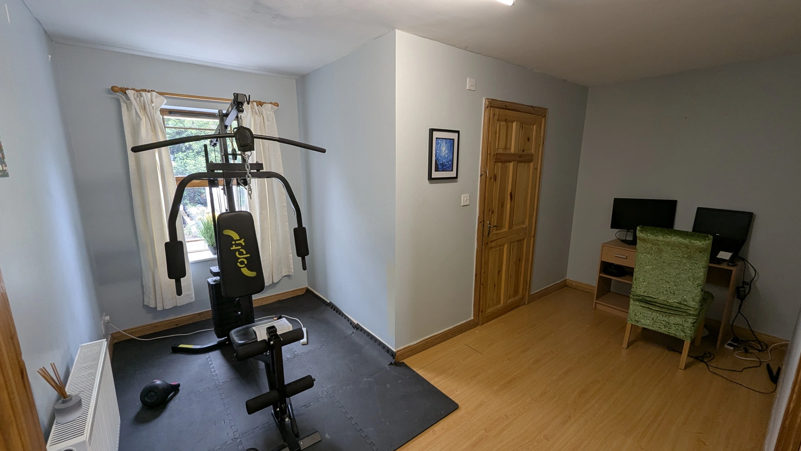
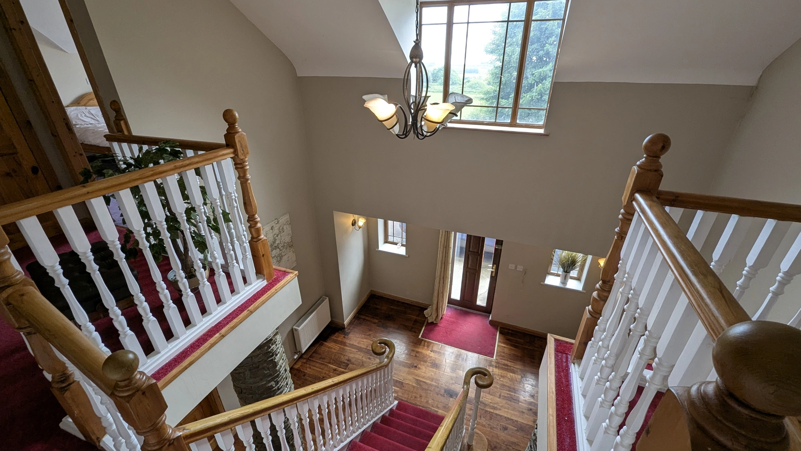
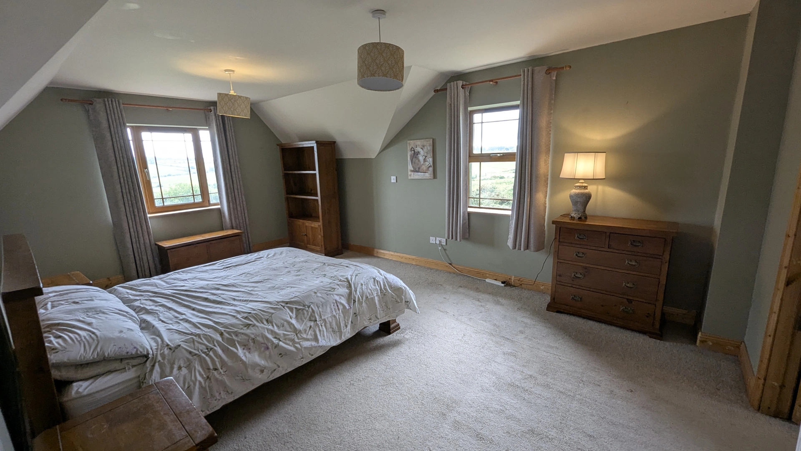
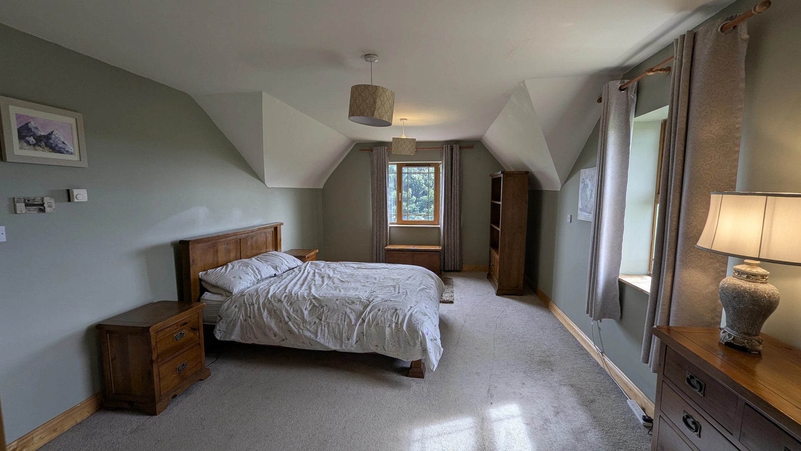
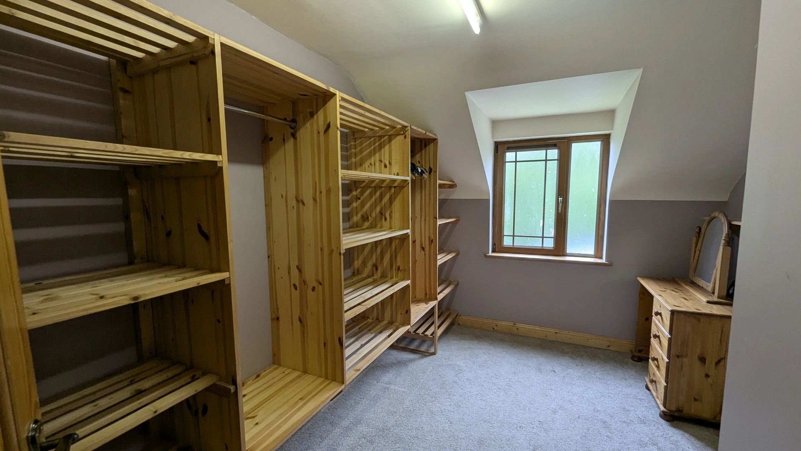
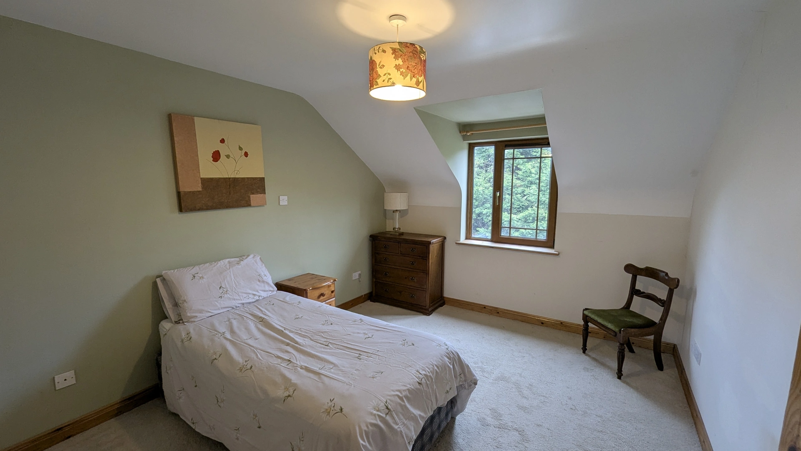
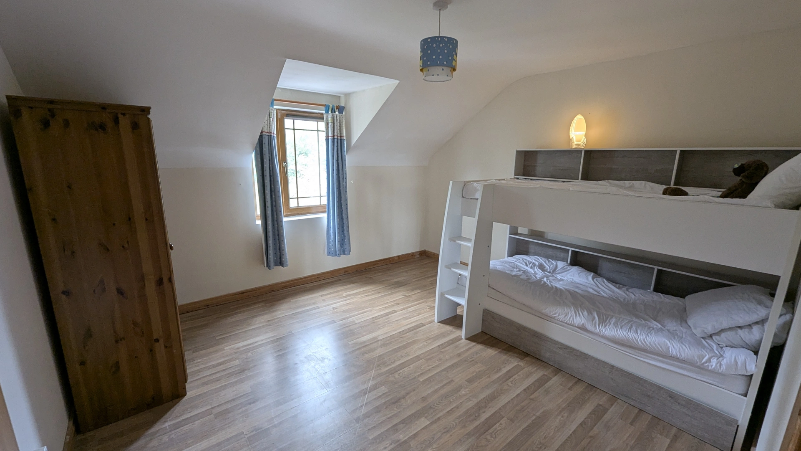
€475,000
Lissarda
Templemartin
P14 FX64
A fine spacious four / five bedroomed detached family home on a large and mature site extending to three quarter of an acre or thereabouts. The house was built approximately nineteen years ago and comprises of a floor area of about 202.7 sq. mts. / 2,182 sq. ft. This is a superb opportunity for anyone seeking a fine family home in a peacful countryside location with the benefit of beautiful scenic rural views. Situated only a short distance off the Bantry-line, local towns and villages include, Enniskeane, Coppeen, Macroom, Lissarda, Crookstown and Newcestown. Viewing recommended to appreciate the property in its entirety. Further particulars available from the selling agent.
Accommodation:
Front Entrance: 5.34m x 4.53m (17'6" x 14'10"): Reception hallway with impressive double height ceiling, feature stairway leading to first floor accommodation with two natural stone pillars at ground floor level. Attractive wood flooring and under stairs storage.
Kitchen cum Dining Room: 8.29m x 3.95m (27'2" x 13'): Fully fitted kitchen, floor and eye level units, plumbed for dish washer, electric hob and oven. Centre island unit with storage units beneath. Tiled floor to kitchen area, dining area wood flooring and double French doors to the side a picture bay window to the front.
Utility Room: 4.7m x 1.69m (15'5" x 5'7"): Plumbed for washing machine and dryer. Corner utility sink, tiled floor and access door to the rear.
Lounge: 4.57m x 3.88m (15' x 12'9"): Bay window to the front, double French doors opening onto the side. Recessed ceiling lights, double doors leading to living room.
Living Room: 5.22m x 3.85m (17'2" x 12'8"): Window to the rear and to the side. Attractive fireplace with solid fuel stove insert.
Bedroom No.1: 4.54m x 3.68m (14'11" x 12'1"): Laminated wood flooring, ensuite with w.c, w.h.b. and enclosed corner shower, floor fully tiled.
First Floor Accommodation: Feature landing area
Home office 2.725m x 2.188m, window overlooking the side, access overhead to the attic.
Bathroom: 3.78m x 2.28m (12'5" x 7'6"): w.c., w.h.b., enclosed walk in shower area with jets, large jacuzzi bath, floor and walls fully tiled.
Bedroom No. 2 (Master): 6.09m x 3.78m (20' x 12'5"): Windows to the front and side, spacious walk-in wardrobe 3.81m x 2.75m, access door to the bathroom.
Bedroom No. 3 3.96m x 3.87m (13' x 12'8"): Window overlooking the front.
Bedroom No. 4: 3.96m x 3.78m (13' x 12'5"): Window overlooking the rear.
Bedroom No. 5: 3.78m x 3.26m (12'5" x 10'8"): Window overlooking the rear.
Services: Electricity: Mains Supply
Water: Private well
Heating: Oil fired central heating
Sewerage: Private septic tank
Outside: A walled entrance with double gates leading to the property, tarmac driveway, lawns at both sides. Ample car parking area around the house. To the rear a base is in situ for a storeroom / garage with services brought to same. Also a wood framed garden / store shed on site.
Viewing recommended to appreciate the entire property strictly by prior appointment only with the selling agent.
BER NO: 104444047
Energy Performance Indicator: 104.86 kWh/m²/yr
